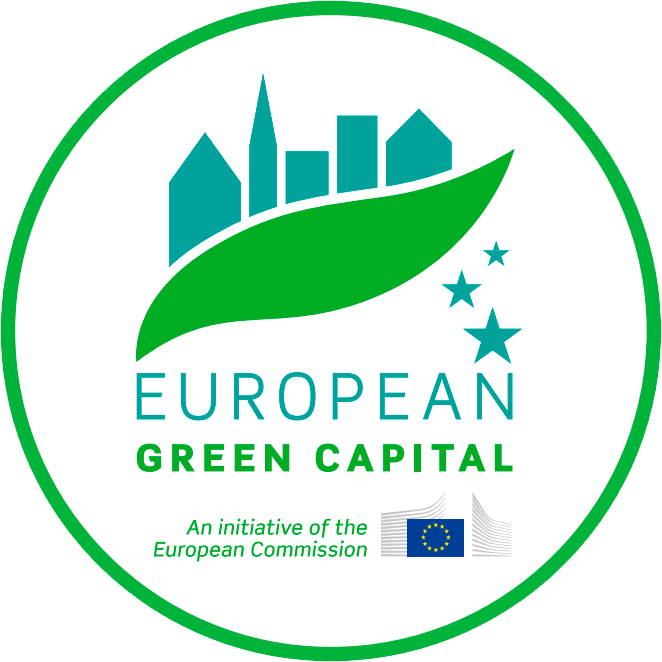Ruta sur - 01. Talleres Mas - València
Atrás Ruta sur - 01. Talleres Mas
RUTA SUR - 01. Talleres Mas




El edificio cuenta con dos niveles y ventanas en ambas alturas para favorecer la iluminación, siendo la abertura central del piso superior de la fachada principal de mayor tamaño, para que la luz, con orientación este, penetre en la doble altura del taller. Originalmente, y debido a su uso para almacenaje de vino, es posible que fuera un único espacio diáfano con 6 pilares centrales que soportan la estructura lígnea. Con el tiempo se ha construido un forjado de hormigón, en forma de U, perimetral al hueco central, cuyas bovedillas, del mismo material, son visibles desde abajo, y dejando el espacio central libre para colgar y desplazar la grúa. Además, se han introducido espacios de oficina en este segundo nivel.
La cubierta a dos aguas, y con teja cerámica como revestimiento, tiene un cambio de dirección para adaptarse a la esquina.




MAS WORKSHOPS



The building has two stories with windows on both levels to allow natural light to enter. The central opening on the upper level in the east-facing main facade is the biggest, allowing sunlight to enter both levels of the workshop. Originally, and due to its use as a wine storehouse, it is possible that it was a single open-plan space with six central pillars supporting the wooden roof frame. Subsequently, a U-shape concrete slab was built to form a mezzanine floor around the central space. It was made using hollow concrete blocks, which are visible from the ground floor. The central space has been left open to enable the installation and movement of a hoist. Office spaces have also been installed on the mezzanine level.
The gable roof, which is finished with clay tiles, includes a change in direction to adapt to the corner.




