Ruta sud - 04. Magatzem Amadeo Máñez - València
RUTA SUD - 04. Magatzem Amadeo Máñez

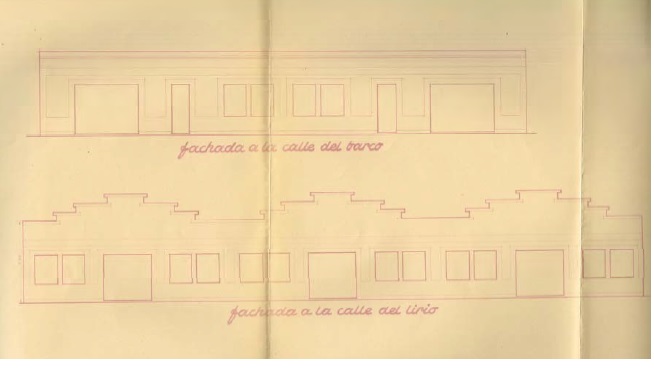
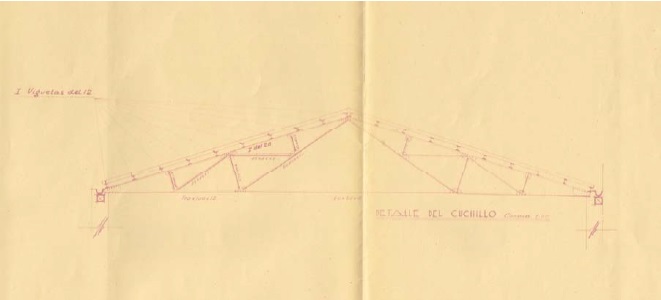
Rafael Alberola Mahiques, comerciant i exportador de vins, posseïa un magatzem al carrer Lliri on guardava els seus productes. Després de la seua defunció, el 5 de desembre de 1909, la seua viuda Francisca Vernich es fa càrrec del negoci i du a terme una ampliació de les cobertes en el pati del magatzem de vins, així com una reforma que inclou l'obertura d'un buit per a porta, que es col·loca en fusta. La pista del solar es perd fins a 1944, quan el seu nou propietari, Amadeo Máñez Lafuente, que va iniciar la indústria del suro a Eslida i que junt amb els seus germans administra l'empresa Industrial Corchotaponera S.A., decidix tancar el solar que dona al carrer Vaixell núm. 12 i 14 i al carrer Lliri núm. 13. Finalment, i amb més superfície, resol construir un edifici industrial de la mà de l'arquitecte Lluís Albert Ballesteros, que en planta té 1800 m² de coberta, i que presenta un front de 30 metres al carrer Vaixell i un de 38 al carrer Lliri, amb una profunditat de 52 metres.
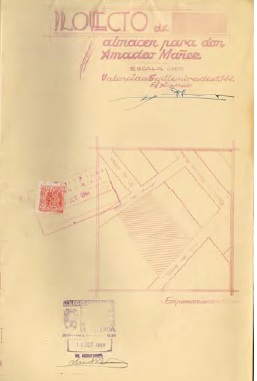
L'edifici, d'una sola planta i amb distribució diàfana, resol les dos façanes amb rajola en els seus 40 cm de grossària. Compositivament, les façanes dels dos carrers reflectixen la solució de coberta adoptada, diferent per a cadascuna d'elles. Originalment, la façana del carrer Lliri mostra tres cossos amb front escalonat que dibuixa les cobertes a dos vessants, que encara conserva. Cada mòdul tindria el seu propi buit central d'entrada i parells de finestres a banda i banda en simetria perfecta. Actualment, quatre finestres centrades i emmarcades en les parts superior i inferior donen il·luminació a l'interior. Es manté només un dels accessos d'entrada. La coberta d'este tram, sostinguda per una estructura de pilars de rajola de 40 cm de costat, és de teula alacantina recolzada sobre un enllistonat, que descansa al seu torn sobre corretges de ferro laminat, sobre armadures. Esta coberta estaria proveïda de claraboies que implementarien la il·luminació natural que entra pels grans finestrals descrits. La façana que dona al carrer Vaixell és recta, fruit de la coberta de llosa nervada recolzada en jàssenes de formigó. Actualment ha desaparegut.
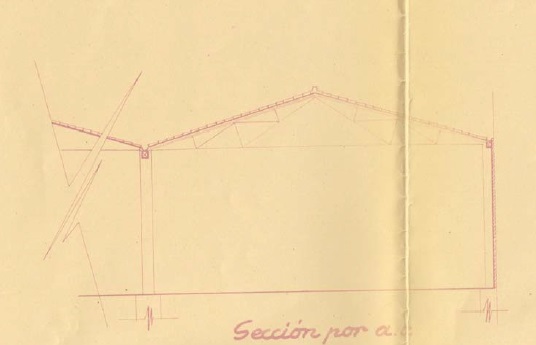
Un fet curiós és la influència que tindrà a l'edifici una regulació estatal, resultat de les conteses a escala tant nacional com internacional: el Decret d'11 de març de 1941 sobre restriccions en l'ús del ferro en l'edificació, que prohibia, entre altres qüestions, emprar més de 7 kg de ferro per metre cúbic d'edificació. La primera conseqüència és la utilització del forjat autàrquic U.N.I.C.O. per a este últim forjat del carrer Vaixell, amb un entramat de nervis de formigó fet en obra i farciment ceràmic, a més de la soldadura elèctrica de les barres d'armadures per a evitar reblades de ferro. La segona conseqüència derivada d'estes restriccions seran les discrepàncies entre l'arquitecte redactor i el municipal, que requerirà els primers càlculs específics per a demostrar l'ús del ferro. L'expedient serà derivat a la delegació provincial de la Junta de Restricció del Ferro, que finalment en donarà l'aprovació. En abril de 1946 es durà a terme la firma final de conclusió de les obres.
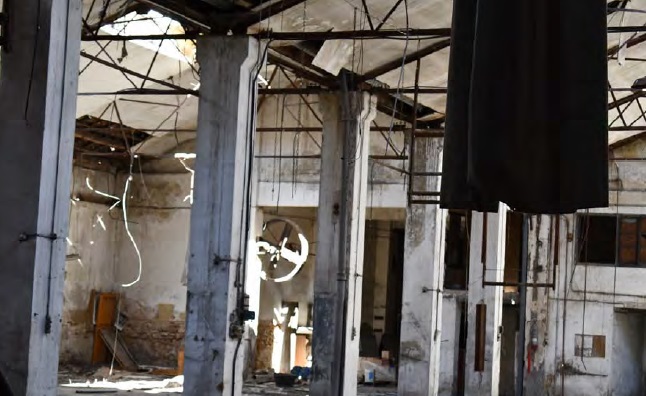
Durant uns 50 anys, este immoble va estar llogat per l'empresa Buraglia, fundada en 1922. En els seus inicis subministrava equipaments i mobles per a ús domèstic i, puntualment, per a col·lectivitats. A partir dels anys 50 del segle XX, l'empresa es va especialitzar en el sector naval. Des de llavors se subministren equips i mobles d'acer inoxidable per a locals de cuines, oficis, menjadors i bugaderies.
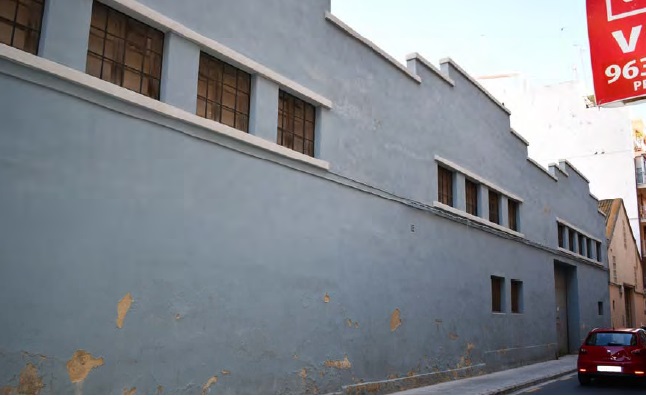

AMADEO MÁÑEZ WAREHOUSE


Rafael Alberola Mahiques, a businessman and wine exporter, owned a storehouse in Calle Lirio where he kept his products. After his death on December 5, 1909, his widow Francisca Vernich took over the business and extended the roofs in the courtyard of the wine storehouse, as well as carrying out reforms which included creating an opening for a wooden door and installing it. There are no further records of the site until 1944 when its new owner, Amadeo Máñez Lafuente, who started the cork industry in Eslida and, together with his brothers, managed the company Industrial Corchotaponera, S.A., decided to enclose the plot which looked onto Calle del Barco 12 and 14, and Calle Lirio 13. Finally, he decided to construct a bigger industrial building and commissioned the architect Luis Albert Ballesteros. The new building had a 1800 m2 roof, its facade on Calle del Barco was 30 meters long, the facade on Calle Lirico was 38 meters long and the length of the building between the two facades was 52 meters.

Both facades of the single-story, open-plan building, were made with bricks 40-cm thick. The composition of the facades on both streets tells a story about the roofing solutions chosen, which were different for each facade. Originally, the facade on Calle Lirio had three sections, each section with a stepped gable, which still exist today, forming the end of the gable roofs. Each section had its own central entrance opening and pairs of windows on either side in perfect symmetry. Today, four windows with upper and lower framing allow natural light to enter the buildings. Only one of the entrances still exists today. The roof for this part of the building was supported by pillars made from 40-cm long bricks. It was made from grooved tiles fixed to battens which in turn were held up by cast iron girders on trusses. This roof would be installed with skylights which allowed natural light into the building through the aforementioned large roof windows. The facade which gave onto Calle Barca was straight, the product of the ribbed slab roof supported by concrete beams. Today this facade no longer stands.

It is interesting to note the consequences a national law had at a regional level, a law which was the result of both national and international conflicts. The Decree of March 11, 1941 regarding restrictions in the use of iron in construction, banned the use of more than 7 kg of iron per cubic meter in building projects. The first consequence we see of this law in the Calle Barco building is the use of an “Unico” self-supporting slab, made from a framework of concrete beams cast on site and clay filler material, as well as the electric welding of the bars in the roof structure to avoid using iron rivets. The second consequence of these restrictions were disputes between the drafting architect and the municipal architect. The second demanded that the first provide specific calculations to prove how iron was being used. The architect’s report was referred to the Provincial Delegation of the Board for the Restriction of Iron which approved it. In April 1946 the completed works were finally signed off.

For 50 years the property was leased to the company Buraglia, founded in 1922. Originally it supplied devices and furniture for domestic use and occasionally for organizations. From the 1950s the company specialized in the maritime industry. Since then it has supplied stainless steel equipment and furniture for professional kitchens, offices, dining areas and laundries.


