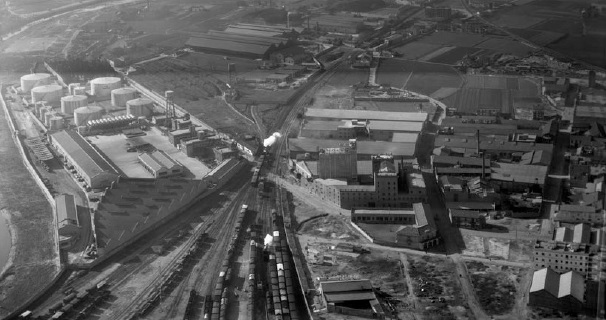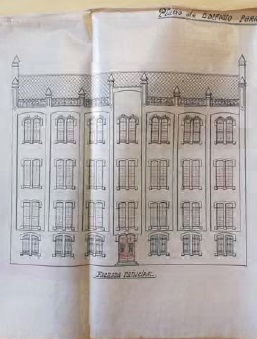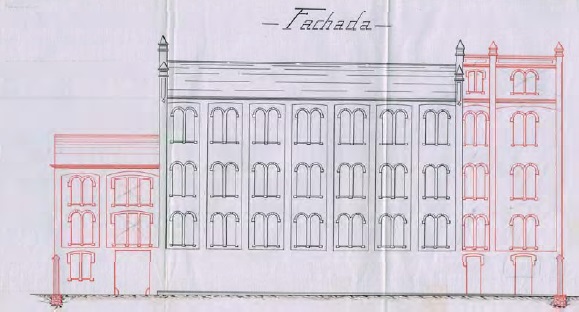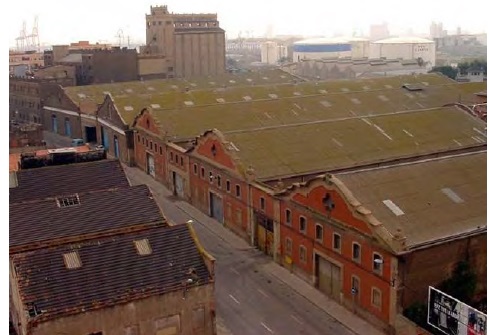Ruta sur - 12. Harineras Levantinas - València
RUTA SUR - 12. Harineras Levantinas


En agosto de 1923 se concede la licencia de obras a Juan Castellano y, pocos meses después queda concluida la primera fase según el proyecto elaborado por Eugenio López. El edificio resultante es un inmueble de planta baja más tres alturas rematado con una cubierta a dos aguas. La fachada principal tiene siete calles verticales de ventanas pareadas separadas por molduras lisas. El remate del ático se resolvió con una barandilla de hierro de seis tramos separados por pilastras rematadas por pequeñas pirámides, siendo el ático de la calle central de mayor altura resuelto con un antepecho de fábrica de ladrillo.

Antes de finalizar 1923, se presenta un proyecto de ampliación firmado por el arquitecto Salvador Donderis que consistía en dos edificios adosados al ya existente, una nave en el extremo este del solar, y el cierre del mismo.
Al año siguiente, Juan Castellano solicita licencia para alquilar el inmueble y así poder darle uso. Un informe del técnico municipal Ángel Romaní fechado en septiembre de 1924 previa visita de las obras realizadas, afirma que lo construido no se ajusta al proyecto invadiendo una parte de la vía pública. Esta situación generó un pleito administrativo que se prolongaría durante más de seis años, resolviéndose casi finalizado el año 1930 a favor del propietario.

Dos décadas llevaba en funcionamiento la fábrica de harinas del Sr. Castellano cuando este presentó un nuevo proyecto de ampliación diseñado ahora por el arquitecto Julio Bellot Senent. El proyecto contemplaba la construcción de nuevos almacenes de planta baja y dos alturas, más un silo para trigo. Una escalera de caracol permitía el acceso desde el patio a las plantas superiores y las terrazas. El presupuesto de la obra ascendía a 735.520 pesetas.
Ninguna de las nuevas construcciones tendría fachada a la vía pública ocupando el interior de la parcela, sin embargo se especificaba el cuidado del remate del silo “para que de lejos ofrezca buena perspectiva”. Los materiales utilizados fueron: para la cimentación hormigón ciclópeo, los pilares con hormigón armado, los forjados se resolvieron con un entramado de vigas y viguetas de perfiles de hierro laminado Doble T. El pavimento de la planta baja se cubrió con una capa de 20cm de hormigón en masa.

Sin actividad y abandonada desde 1999, se procedió a su parcial demolición entre 2007 y 2008 y, no fue hasta el año 2017, cuando se realizó su consolidación estructural.

HARINERAS LEVANTINAS

In August 1923 a building permit was granted to Juan Castellano and, a few months later, the first phase of construction was completed, following the design drawn up by Eugenio López. The resulting building was a property with a ground floor and three more floors topped with a gable roof. The principal facade had seven vertical rows of paired windows separated by smooth moldings. The top floor was finished with iron railings in six sections separated by pilasters topped with small pyramids. The facade above the central row of windows was higher than above the other rows and was topped with a brick parapet.

Before the end of 1923, an extension project was submitted, signed by the architect Salvador Donderis, which consisted in two buildings adjoined to the existing one, a warehouse on the extreme east of the plot and an enclosure for the site.
The following year, Juan Castellano applied for a license to rent the building and thereby put it to use. A report by the municipal technician, Ángel Romaní, dated to September 1924 after a visit to the completed works, states that what has been built deviates from the designs by invading part of the public highway. This claim led to administrative litigation which lasted more than six years before finally being settled near the end of 1930 in favor of the property owner.

Mr. Castellano’s flour mill had been in operation for two decades when the owner submitted a new extension project for approval, this one designed by the architect Julio Bellot Senent. The project proposed the construction of a new storehouse with a ground floor and two upper floors, as well as a wheat silo. A spiral staircase allowed the upper floors and terraces to be accessed from the courtyard. The total budget for the works came to 735,520 pesetas.
None of the new buildings would have a facade looking out onto a public highway as they were inside the plot, however the design specified that care be taken in finishing the silo “so that it looks good from afar”. The materials used were: cyclopean concrete for the foundations, reinforced concrete for the pillars, the roof structure was made using a framework of beams and cast iron double-T joists. The floor of the ground floor was covered with a 20cm-thick layer of mass concrete.

Empty and abandoned since 1999, the building was partially demolished between 2007 and 2008. It was not until 2017 that the structure was reinforced.

