Ruta sur - 11. Abonos Azamón S.A. - València
RUTA SUR - 11. Abonos Azamón S.A.

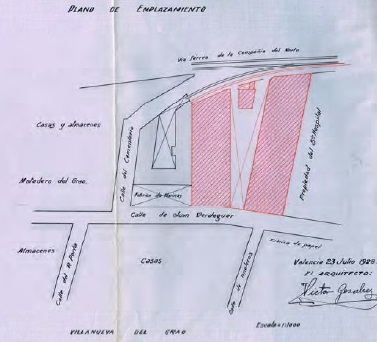

El 23 de julio de 1928, D. José Bernia García, representante de Azamón S.A., solicita la construcción de dos almacenes en la calle Juan Verdaguer números 98 y 100. El facultativo encargado del proyecto fue Víctor Gosalvez autor de otros importantes edificios como los Docks comerciales del Puerto. Entre ambas naves existiría un patio de anchura variable de 10 a 26 metros con mayor amplitud próxima a la vía férrea. Dicho patio vendría a sustituir a la prolongación de la calle Toneleros, entonces en proyecto, motivo por el que el técnico municipal Ángel Romaní y el mismo Alcalde, rechazaban la obra de los almacenes. José Bernia, argumentó los beneficios que traería a la industria local la importación del sulfato de amoníaco y otros abonos de primera necesidad para la agricultura y se lamentaba que debido a esta negativa tuviera que emigrar su industria a Alicante o Cataluña. Para evitarlo, Azamón S.A. se comprometió a ceder gratuitamente el patio central para el servicio público si fuera necesario. Razón más que suficiente para que el técnico municipal autorizara la construcción de las dos naves, pues no veía positivo que emigrase de Valencia una instalación como la que se proponía. La Comisión Municipal Permanente en sesión de 2 de octubre, otorgó la pertinente licencia previo pago de los arbitrios correspondientes tasados en 1.524 pesetas con 25 céntimos.
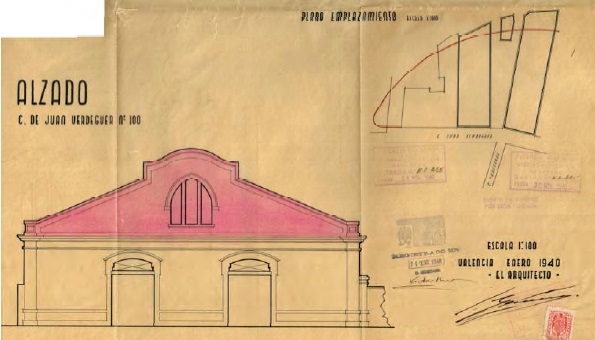
Se construyeron dos naves rectangulares que sumaban más de 4.000 m2, cubiertas por una estructura de cerchas o cuchillos metálicos. Las fachadas principales recaen a la actual calle Juan Verdaguer –antiguo Camino Hondo del Grao–, lindaban al sur con las vías férreas de la Compañía del Norte –hoy desaparecidas–, al este con la Harinera Levantina –en parte conservada y restaurada– y al oeste con unos almacenes de madera, –en la actualidad las conocidas Naves de Juan Verdaguer.
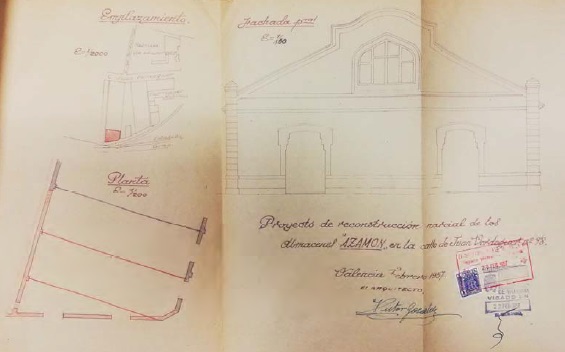
En 1940 el entonces arquitecto municipal Javier Goerlich Lleó, presentó un proyecto de reconstrucción de las fachadas principales y los cuatro primeros cuchillos de la armadura, que habían sido dañados por los bombardeos de la aviación durante la Guerra Civil.
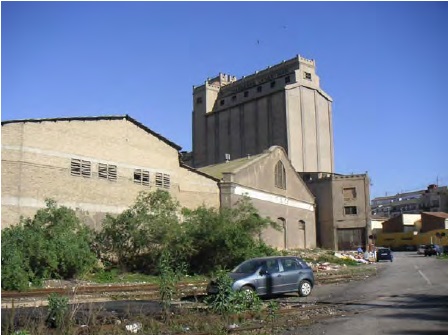
Con motivo de las obras del circuito de F1 en 2007, se procedió al derribo parcial de las naves en su parte sur recayente a las vías férreas, que fueron también desmontadas. Su actual propietario es el Ayuntamiento en virtud del Proyecto de Reparcelación de la Unidad de Ejecución “Camino Hondo del Grao” redactado en 2012.
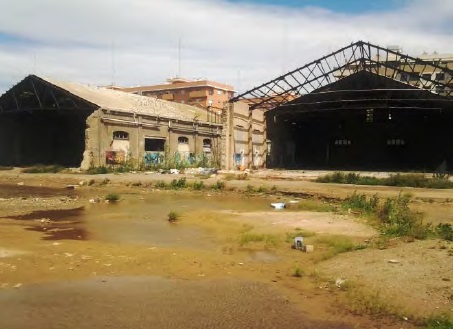

ABONOS AZAMÓN S.L.


On July 23, 1928, José Bernia García, a representative of Azamón S.A., requested permission to build two storehouses at 98 and 100 Calle Juan Verdaguer. The professional commissioned to manage the project was Víctor Gosálvez, the designer of other important buildings such as the commercial docks at the Port. Between the two buildings there was a yard whose width varied from 10 to 26 meters with its widest point next to the rail line. Said yard would have taken the space earmarked for the extension of Calle Toneleros, which was being planned at the time, which is why the municipal technician Ángel Romaní and the Mayor himself rejected the application to build the storehouses. José Bernia argued that importing ammonia sulfate and other fertilizers essential for agriculture would be beneficial for local industry and lamented that due to the authorities’ rejection of the building plan his company would have to move to Alicante or Cataluña. To avoid having to move, Azamón S.A. promised to cede the central yard for public use free of charge if necessary. This was more than enough reason for the municipal technician to authorize the construction of the two warehouses, as there was no benefit to the city of a premises like the one proposed leaving Valencia. The Permanent Municipal Commission, in its session of October 2, granted the building permit subject to the payment of the corresponding tax, levied at 1,524 pesetas and 25 centimos.

Two rectangular warehouses were built with a total area of more than 4,000 m2, covered by a structure of metal trusses. The principal facade to the north gave onto today’s Calle Juan Verdaguer, the old Camino Hondo del Grao. The one to the south bordered the train lines of the Compañía del Norte, which do not exist today. The east facade adjoined the premises of Harinera Levantina, which has been partially conserved and restored. And to the west the facade abutted some timber storehouses which are known today as the Juan Verdaguer Warehouses.

In 1940, the then municipal architect, Javier Goerlich Lleó, presented a project to reconstruct the main facades and the first four trusses in the roof framework, which had been damaged during Civil War air raids.

As part of the works to build the F1 circuit in 2007, the warehouses were partially demolished on the southern side which looked out onto the train lines, which were also dismantled. The premises’ current owner is the City Council by virtue of the Land Redistribution Project of the Implementation Unit of the Camino Hondo del Grao, drawn up in 2012.


