Ruta sud - 02. Magatzems Antonio Albors - València
Vés enrere Ruta sud - 02. Magatzems Antonio Albors
RUTA SUD- 02. Magatzems Antonio Albors

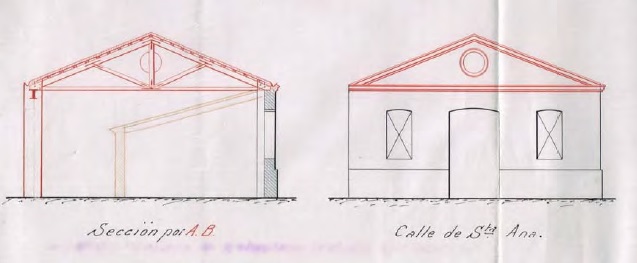
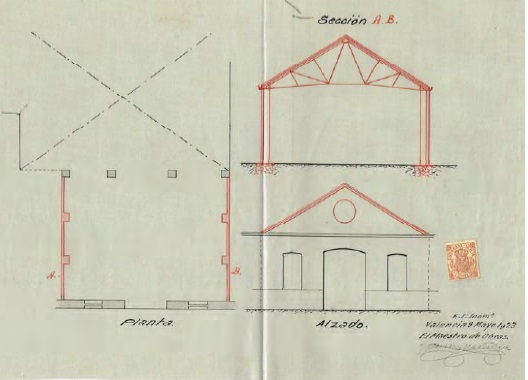
Les dos naus que tenim en els números 1 i 3 de l'actual carrer Pare Porta de València van pertànyer al mateix propietari, Antonio Albors. Les dos diferixen lleugerament en l'aspecte exterior i en les dimensions respecte als seus projectes originals. El primer i més antic és el firmat pel mestre d'obres Manuel García Sierra i s'ubica en un dels cantons dels carrers Pare Porta (carrer Santa Anna en l'expedient municipal) i Joan Baptista Llovera. Sobre un projecte anterior amb coberta a un vessant, es fa una nova coberta que amplia la superfície fins als 288 m² i es mantenen les façanes. És just ací on trobem la primera diferència amb el projecte original, on apareixen només dos buits d'entrada i tres finestres centrals en la façana del carrer Joan Baptista Llovera, mentres que en l'actualitat hi ha un buit d'entrada centralitzat i cegat, i dos buits de finestra a cada costat. En la façana del carrer Pare Porta, s'endevinen un ull de bou cegat i dos arcs de rajola, fruit de modificacions al llarg del temps. En 1927, l'arquitecte Víctor Gosálvez Gómez demana permís per a "descegar" un buit i posar-hi una porta de fusta que òbriga a l'interior.
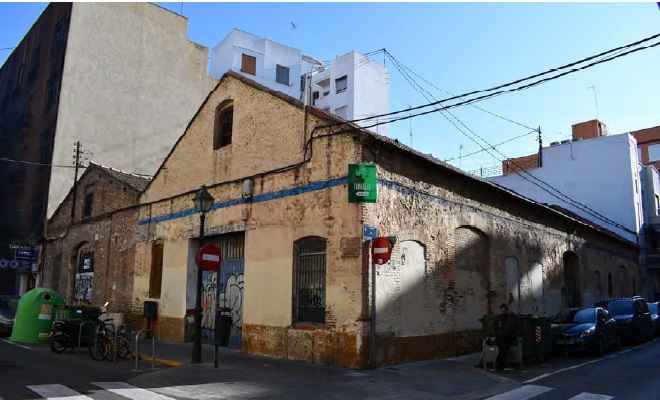
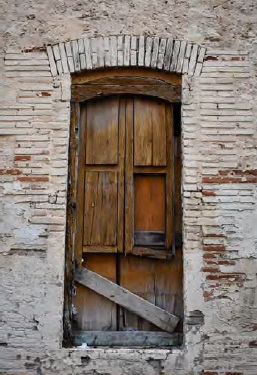
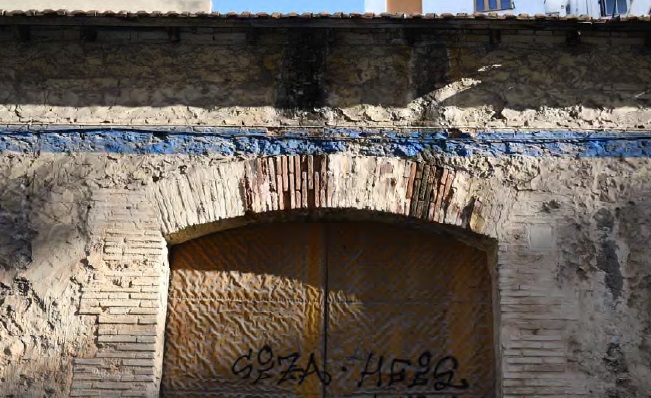
La coberta de la nau adjacent, que ara té la mateixa dimensió longitudinal que l'anterior, és un projecte de 1923 del mestre d'obres José Peris. Executada també sobre façanes ja construïdes, el plànol que apareix en l'expedient original contempla la construcció de 99 m² de coberta i quatre pilars disposats a banda i banda de les mitgeres per a donar suport a les cintres metàl·liques projectades. En la façana són visibles el buit d'accés amb arc rebaixat i el frontó, el buit del qual ha variat de forma i dimensions.

ANTONIO ALBORS WAREHOUSES


The two warehouses at numbers 1 and 3 in today’s Calle Padre Porta were both owned by Antonio Albors. The exterior appearance and dimensions of both buildings differ slightly from their original designs. The first and oldest design is signed by the master builder Manuel García Sierra and occupies one of the corner plots where Calle Padre Porta (Calle Santa Ana in the municipal record) meets Juan Bautista Llovera. An earlier draft, which had a mono-pitch roof, was modified with a new roof which increased the surface area of the building to 288 m2 while maintaining the facades. This is where we find the first difference between the actual building and its original designs: there are only two entrance openings and three central windows in the facade on Calle Juan Bautista Llovera in the original draft, while today there is one centralized, blocked-up opening and two window openings on either side of it. In the facade on Calle Padre Porta there is an blocked-up oculus and two brick arches, the product of modifications over time. In 1927, the architect Víctor Gosálvez Gómez applied for permission to “unblock” one of the openings and install a wooden door opening to the inside of the building.



The roof of the adjacent warehouse, which is now the same length as that of the aforementioned building, was designed in 1923 by the master builder José Peris. This roof was also built over existing facades, and the design which appears in the original project report proposes the construction of a 99 m2 roof and four pillars laid out on both sides of the party walls to support the planned metal trusses. Visible on the facade are the access opening, which has a lowered arch, and the pediment, the opening in which has varied in shape and dimensions.

